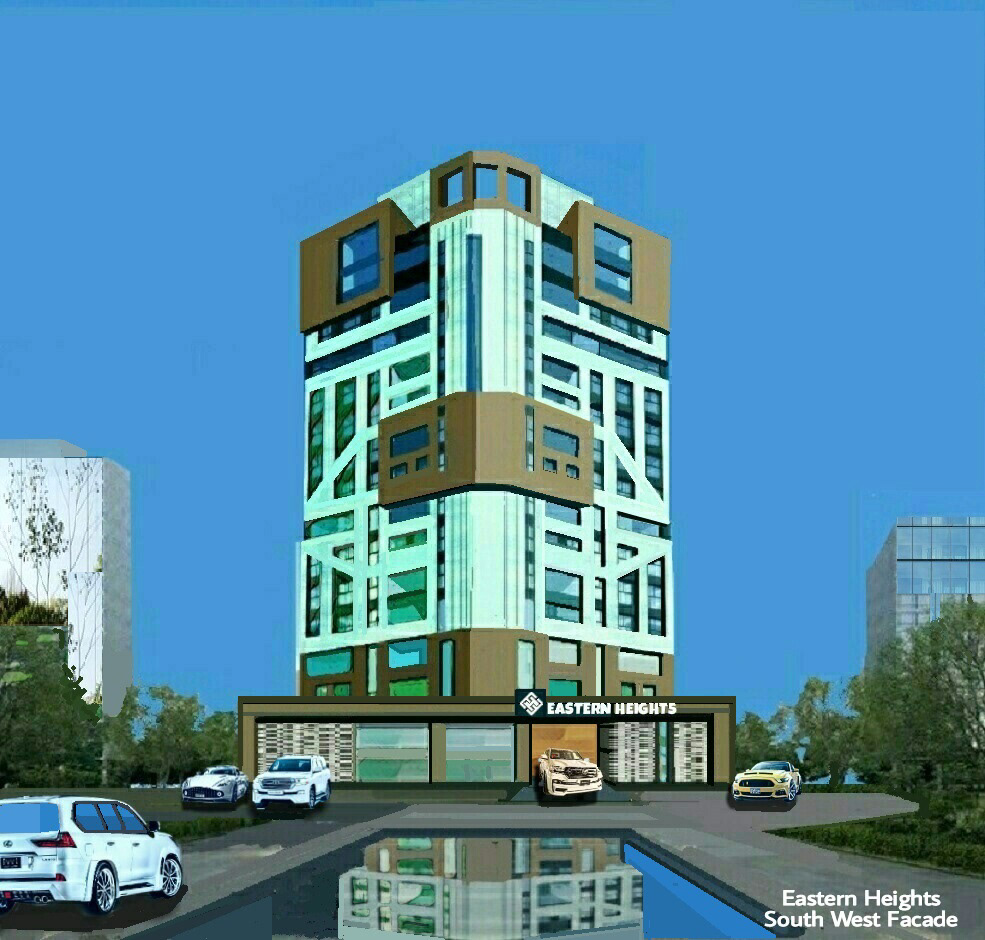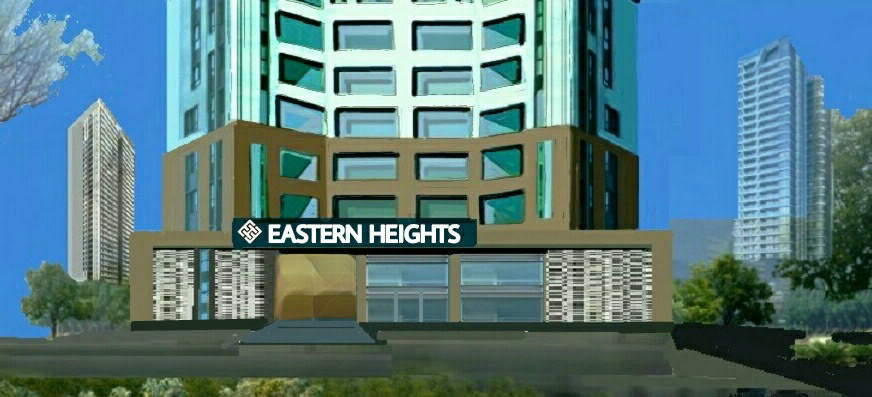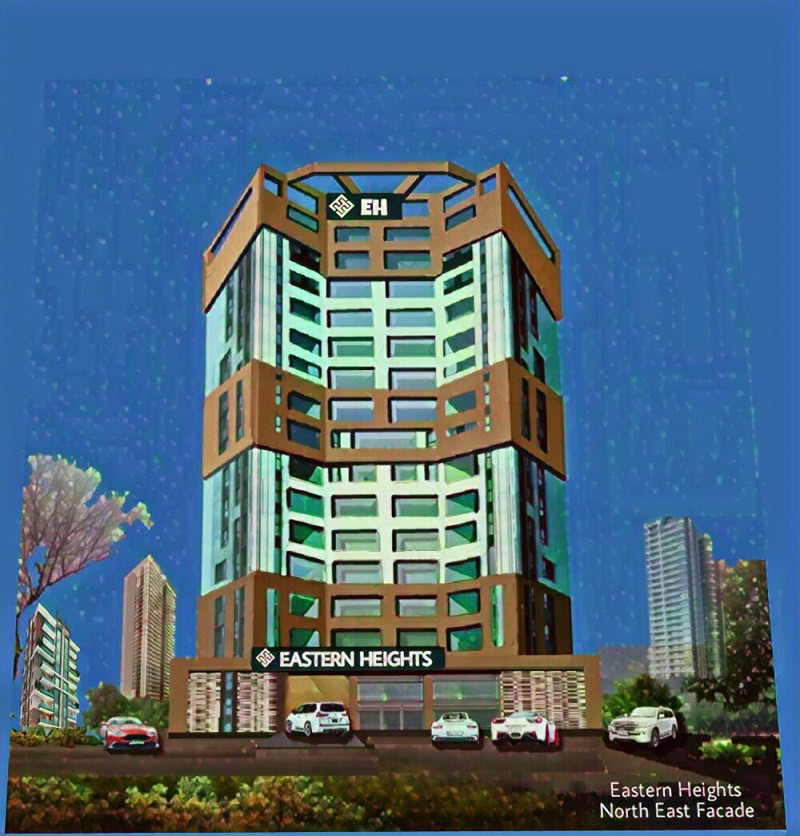Eastern Heights. Apartment Suites Islamabad. Pakistan.
Architecture Design & Visualization
Eastern Height has a site that can easily be approached from significant landmarks of Islamabad. It has two and three bed apartment suites. Architects Consortium has provided a very viable design layout plan. It has two basements for car parking. The long parking ramps have been ruled out and hydraulic lift posts are devised for the purpose of vehicular parking.
Eastern Heights has two basements and 16 and a half stories prominent , eye catching structure. Planning has been done to capture maximum environmental views around the building and fresh breeze from densely thick neighboring foliage and pine trees. Cross ventilation currents from windows towards green voids - open to sky spaces enable to keep a moderate temperature inside during summers. Proper insulation at roof and cavity spacing between window glasses will evade thermal loss during winters. Architects have suggested high end amenities for these enticing apartment suites. Apart from apartment luxury and executive suites , the architectural plan provides services areas such as laundries, stores, mechanical - electrical rooms, lifts, lift rooms, stair case from basement up to 17th floor and roof top miscellaneous rooms. Separate quarters for management and security personals are planned in the periphery of site. Contemporary arch. features have been designed on the external facades. Permanent stucco and sandtex applications in four different hues are suggested for building's external finishes.
Architecture Design & Visualization
Eastern Height has a site that can easily be approached from significant landmarks of Islamabad. It has two and three bed apartment suites. Architects Consortium has provided a very viable design layout plan. It has two basements for car parking. The long parking ramps have been ruled out and hydraulic lift posts are devised for the purpose of vehicular parking.
Eastern Heights has two basements and 16 and a half stories prominent , eye catching structure. Planning has been done to capture maximum environmental views around the building and fresh breeze from densely thick neighboring foliage and pine trees. Cross ventilation currents from windows towards green voids - open to sky spaces enable to keep a moderate temperature inside during summers. Proper insulation at roof and cavity spacing between window glasses will evade thermal loss during winters. Architects have suggested high end amenities for these enticing apartment suites. Apart from apartment luxury and executive suites , the architectural plan provides services areas such as laundries, stores, mechanical - electrical rooms, lifts, lift rooms, stair case from basement up to 17th floor and roof top miscellaneous rooms. Separate quarters for management and security personals are planned in the periphery of site. Contemporary arch. features have been designed on the external facades. Permanent stucco and sandtex applications in four different hues are suggested for building's external finishes.







